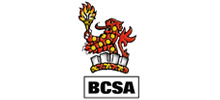Known as 'The Interchange' - we were involved in Phase Two of this build - Creating a four storey mixed use building on the site of the city's old bus station.
The project incorporates structural steelwork, metal decking, pre cast lift shaft and stairs. Cross brackings were used in the stairwells, inside the lift shaft and along one of the gable ends of the building.
The most challenging aspect of the build was organising site delivery - due to the location of surrounding main roads.
With a retail unit on the first floor it provides Wolverhampton with its first Grade A offices.



Leach Structural Steelwork Ltd
Brockholes Way Claughton On Brock
Preston PR3 OPZ
Tel: 01995 642000
Email: enquiries@leachsteel.com