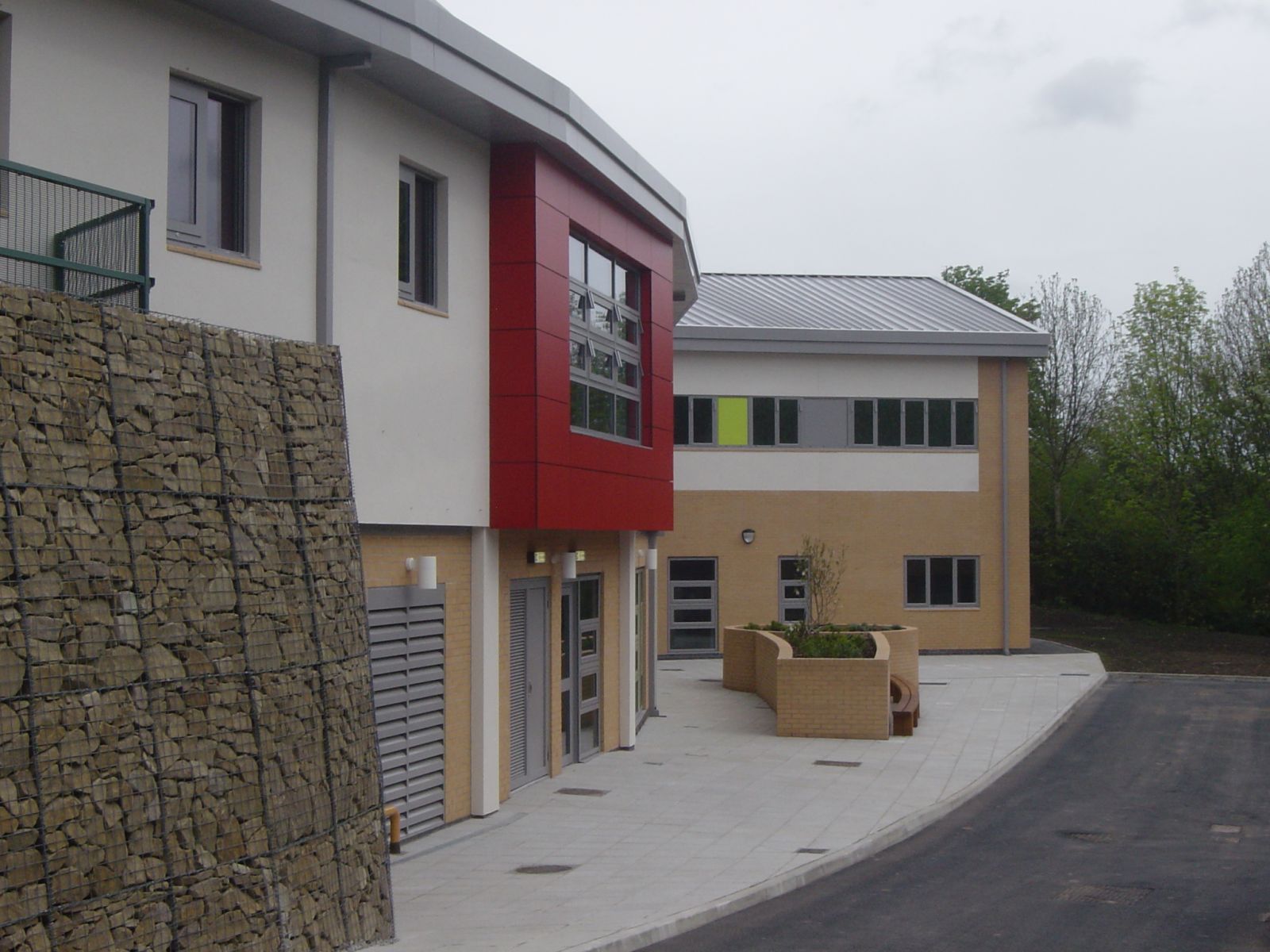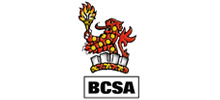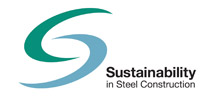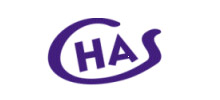Leach Structural Steelwork incorporates a team of in-house staff, including project managers, detailers, estimators and installers; which detail, supply and fit designed roof and wall cladding systems. They work in close coordination with the structural steelwork design department, through utilisation of 2D & 3D modelling software.
Close coordination between the departments is key and enables us to resolve omissions and conflicts between the building elements before the respective trades arrive on site.
They install manufacturers’ designed systems, working closely with the clients design team to resolve interface details, ensuring air-tightness is achieved and U-value targets met.
The team are approved to fit the following systems:-
In conjunction with the above systems we supply and fit all associated flashings and fabrications to eaves, monoridge and verge, including bullnose and square section profiles, membrane lined and Trimline type gutters, together with Plastisol and polyester powder coated rainwater disposal systems.
 |
We are Kalzip approved |



Leach Structural Steelwork Ltd
Brockholes Way Claughton On Brock
Preston PR3 OPZ
Tel: 01995 642000
Email: enquiries@leachsteel.com